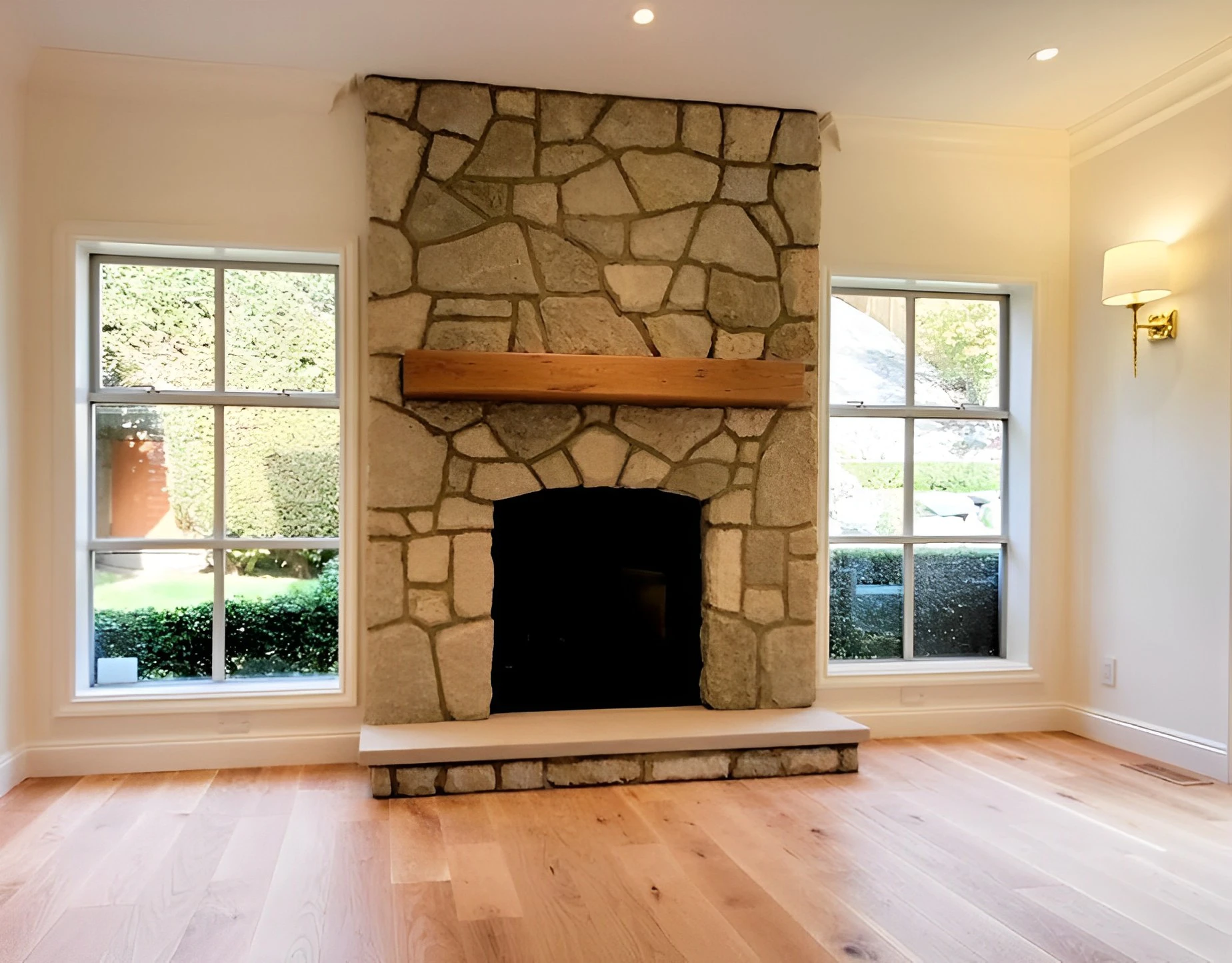
If you’re thinking about adding a home elevator to your new construction project, careful planning is crucial to ensure that it seamlessly integrates both in terms of functionality and aesthetics within your home. As you embark on this exciting journey, partnering with a reputable construction company in Vancouver becomes paramount.
This comprehensive blog will walk you through the essential steps and considerations to help you plan for a home elevator that elevates your property and quality of life.
Evaluating The Need For A Home Elevator
It all begins with a thoughtful evaluation of your needs. Home elevators offer convenience and accessibility, making them an excellent addition for those with mobility challenges, multi-story homes, or simply a desire for a touch of luxury. Start by assessing your current and future requirements.
Consider the mobility needs of your family members and any potential challenges that may arise down the road.
Furthermore, think about the layout of your home and how an elevator can enhance its functionality. It could provide a more efficient way to move between floors or make it easier to transport heavy items.
By evaluating your needs comprehensively, you’ll be better equipped to make informed decisions and ensure that your new construction project with a home elevator is tailored to your specific requirements.
Incorporating Elevator Design Into Your Blueprints
Integrating a home elevator seamlessly into your new construction project is a pivotal step to ensure functionality and aesthetics. Work closely with your architect and builder to incorporate elevator design into your blueprints. This early planning stage is crucial for determining your home elevator’s ideal location, size, and style, ensuring it harmonizes with the overall architectural vision.
Consider the interior finishes, lighting, and cabin size to create a cohesive design that complements your home’s aesthetic. It’s also essential to factor in space requirements, safety features, and accessibility standards to guarantee a smooth integration process.
By addressing these design elements at the blueprint stage, you can achieve a home elevator that serves its functional purpose and adds an elegant and cohesive touch to your new construction.
Budgeting And Financing For Your Home Elevator
Once you’ve decided to incorporate a home elevator into your new construction, it’s time to delve into the project’s financial aspect. Begin by setting a realistic budget encompassing all associated costs, from the elevator unit to installation, permits, and any required modifications to your construction plans. Be sure to include a contingency fund to account for unforeseen expenses.
Next, explore your financing options. Depending on your financial situation and the scope of your new construction, you may consider personal savings, home equity loans, or other financing solutions. It’s essential to balance your budget and vision, ensuring you can comfortably afford the home elevator while maintaining financial stability throughout your construction project.
Also read: Commercial Renovation Trends: Modernizing Your Business Space For The Future
Selecting The Right Home Elevator Model
Choosing a suitable home elevator model is a pivotal decision that impacts not only functionality but also the overall appeal of your residence. Home elevators come in various types, such as hydraulic, pneumatic, and traction models, each with unique advantages. Consider the elevator’s capacity, speed, and the available space within your construction project to determine the most suitable model.
Additionally, focus on customization options like cabin finishes, lighting, and control systems. These details allow you to tailor the elevator’s design to match your home’s aesthetics and personal preferences. Prioritize safety features and accessibility standards to ensure the selected model meets your family’s needs.
By carefully selecting the right home elevator model, you can enhance your new construction’s functionality and visual appeal.
Construction And Installation Considerations
As your new construction project progresses, it’s crucial to pay close attention to the construction and installation of your home elevator. Collaborate closely with your contractor and elevator installation professionals to ensure a seamless process. Timing is essential; the elevator installation should align with your construction timeline to avoid delays.
Consider structural requirements, electrical work, and necessary permits during installation. It’s vital to adhere to all safety regulations and accessibility standards to guarantee a secure and user-friendly home elevator. Regular communication with your construction team and elevator experts is critical to a successful integration.
By keeping construction and installation considerations at the forefront, you’ll be on your way to enjoying the convenience and accessibility of your home elevator in your newly constructed residence.
About Eurobuild Construction
Eurobuild Construction is a distinguished high-end construction company firmly rooted in Metro Vancouver’s thriving landscape. Our unwavering commitment to unparalleled craftsmanship and tailored customer experiences has forged a formidable presence within the industry. Our expertise lies in elevating spaces, as our seasoned team consistently delivers precision and forward-thinking solutions in elevator retrofits.
Looking for experienced construction contractors? Contact us now.

